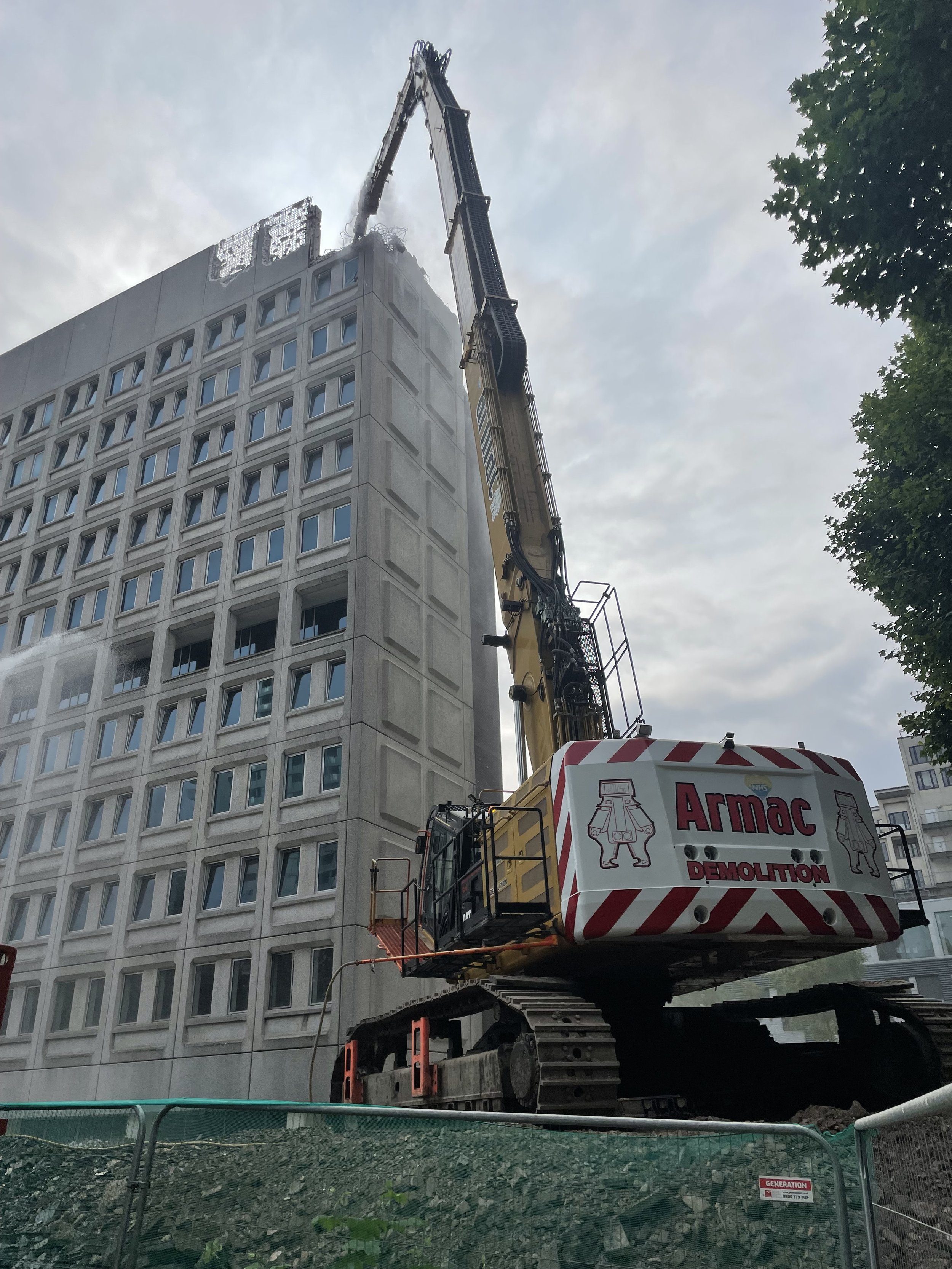AXIS HOUSE
Client
London & Continental Railways (LCR)
Location
Birmingham City Centre
CDM Role
Principal Contractor
Programme
April 2022 - April 2023
Overview
Appointed as the principal contractor by Quantum on the behalf of LCR Property, Armac Group undertook the demolition of Axis House. The project scope included: service isolations; asbestos removal; soft-strip; demolition of a 12-storey structure and basement; finishing with the excavation of slab level and concrete cores. This project has been selected as it demonstrates our capabilities working in an occupied busy city setting.
Axis House consisted of three wings – the East Wing and the West wing were positioned at either end of a central core. The third wing, South Wing, was perpendicular to the central core and East/West wings, forming a T- shape. Several considerations for the site location were required due to the proximity of the Mailbox and the Suffolk Street Queensway.
Simultaneous floor-by-floor demolition and high-reach excavator demolition to cut program time and limit the impact on the local environment.
Commenced soft strip with tenants still occupying lower floors. Necessitated robust management and consistent communication with tenants to limit our impact on their work environment.
Rigorous asbestos surveys prior to demolition limited additional costs and any increases in program time.
In-house crane lifts were delivered by the technical team.
Demolition
A pedestrian footfall with frequent use and the Mailbox building sat only 10 meters and 12 metres from the bases of Axis House. The NFDC guidance notes recommend 2 metres of the drop zone for every 1 metre of building height. Pre-commencement work included the installation of a Monoflex scaffold on the East and West wings considering this. Floor-by-floor demolition was then utilized to decrease the height of the South Wing and East Wing to a point at which a safe drop zone within the site boundary was obtained. The technical team in partnership with Swanton Engineering carried out innovative floor load testing which determined the bending moments of the slab and beams enabling Armac to operate remote-controlled Brokks within safe working parameters on the upper levels until sufficient height had been removed from the edges and a safe drop zone within the site parameters could be guaranteed.
To increase efficiency and decrease program times, Armac were able to commence the demolition of the West wing in conjunction with the floor-by-floor demolition occurring on the East and South Wing. However, this necessitated thorough structural analysis by the Technical Director, Noel Mclean, and our third-party specialist Swanton Consulting to ensure temporal stability could be maintained throughout the demolition especially due to the South Wing being connected via a movement joint to the central core unlike the East and South Wings. The ability to commence the West Wing without additional floor-by-floor demolition to decrease the height of the structure was only possible due to Armac’s high-reach excavator. Its 40-meter telescopic boom is unique to the company and puts it in a niche set of demolition companies that can take on projects of this magnitude without the overreliance on the slower floor-by-floor method of demolition.
Waste arisings from the demolition work and later excavation works of the concrete cores were segregated into material type as it was produced. Brick and reinforced concrete were crushed and separated on-site resulting in a smaller volume per tonnage and therefore fewer lorry movements. This again aided in reducing our impact on the residents and our environmental impact as Armac supervisors were responsible for the on-site sorting which significantly decreased the amount of material destined for landfill.
Asbestos Removal and Soft Strip
To decrease program time, the client asked Armac to commence the M&E disconnection, asbestos removal, and soft strip while tenants still occupied the lower floors. Simultaneously managing all three aspects was only possible due to Armac’s having multiple CCDO Gold Card Demolition Supervisors on site and additionally the removal of all asbestos-containing materials being managed in-house by Armac Environmental. This work was undertaken in line with CAR 2012 under license 022004679 expiry 04/09/34, all hazardous waste was removed from the site under our WCL CBDU225638 expiry 17/07/25. Prior knowledge of a ‘live’ soft strip had been gained from nearby, where Armac completed the refurbishment of the upper floors of the Mailbox while BBC studios were still occupying the floors below. In both instances, constant communication by the site team with tenants was able to limit the impact of noise and vibration and allow their work to be unaffected.
Key Stakeholders
Armac’s detailed understanding of traffic conditions and peak flow times to avoid when planning deliveries or plant movements was crucial to limiting nuisance. Armac’s knowledge had been enhanced by our work at the Dental Hospital which is also located along Queensway. Armac are also in regular liaison with Birmingham City Council on the changing traffic routes in Birmingham City Centre due to the Commonwealth Games and metro construction.
The location was encompassed by the Mailbox - a mixed-use residential/commercial/office space – and 3 major hotel chains. As such, active 24/7 dust, noise and vibration monitoring were imperative to successfully limiting the impact on the local environment by enabling Armac’s experienced site supervisor team to make real-time adjustments to the order of works when required.
Working parallel to a mixed office, residential and commercial space in the Birmingham Mailbox. This necessitated robust, real-time noise, dust, and vibration monitoring.
A multi-layered constraints project required considerations for residents, a complex pedestrian footfall and the busy Suffolk Street Queensway route right by the city centre.




